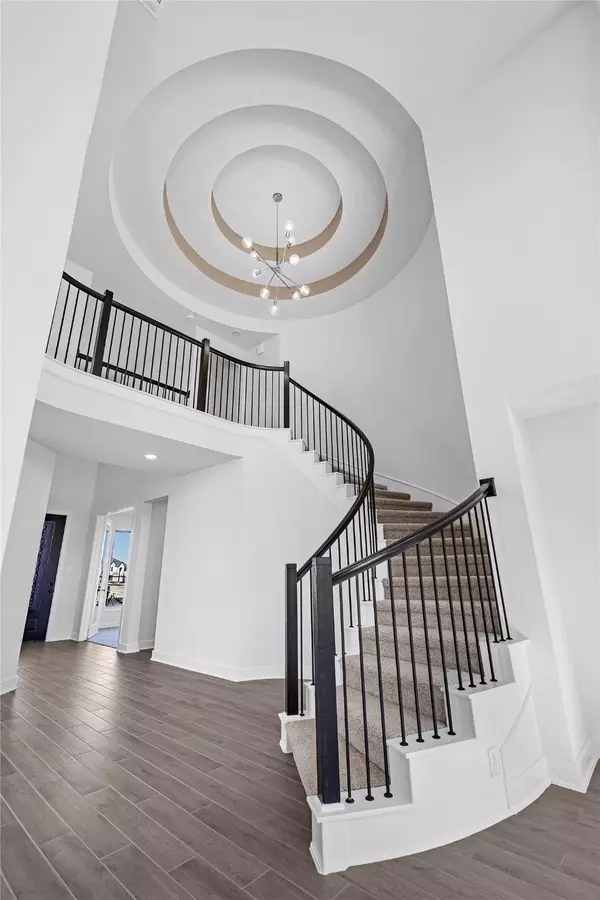5826 Silver Perch LN Manvel, TX 77583
UPDATED:
Key Details
Sold Price $514,698
Property Type Single Family Home
Sub Type Detached
Listing Status Sold
Purchase Type For Sale
Square Footage 3,090 sqft
Price per Sqft $166
Subdivision Meridiana
MLS Listing ID 33549281
Style Traditional
Bedrooms 4
Full Baths 3
Half Baths 1
HOA Fees $8/ann
Year Built 2025
Property Sub-Type Detached
Property Description
Location
State TX
County Brazoria
Community Community Pool
Area 5
Interior
Heating Central, Gas
Cooling Central Air, Electric, Attic Fan
Flooring Carpet, Tile
Fireplaces Number 1
Fireplaces Type Electric
Laundry Washer Hookup, Electric Dryer Hookup, Gas Dryer Hookup
Exterior
Parking Features Attached, Garage
Garage Spaces 2.0
Pool Association
Community Features Community Pool
Amenities Available Clubhouse, Controlled Access, Dog Park, Fitness Center, Meeting/Banquet/Party Room, Party Room, Playground, Park, Pool, Trash
Roof Type Composition
Building
Lot Description Subdivision
Foundation Slab
Sewer Public Sewer
Water Public
New Construction Yes
Schools
Elementary Schools Bennett Elementary (Alvin)
Middle Schools Caffey Junior High School
High Schools Iowa Colony High School
School District 3 - Alvin
Others
Acceptable Financing Cash, Conventional, FHA, VA Loan
Listing Terms Cash, Conventional, FHA, VA Loan

Bought with Braden Real Estate Group


